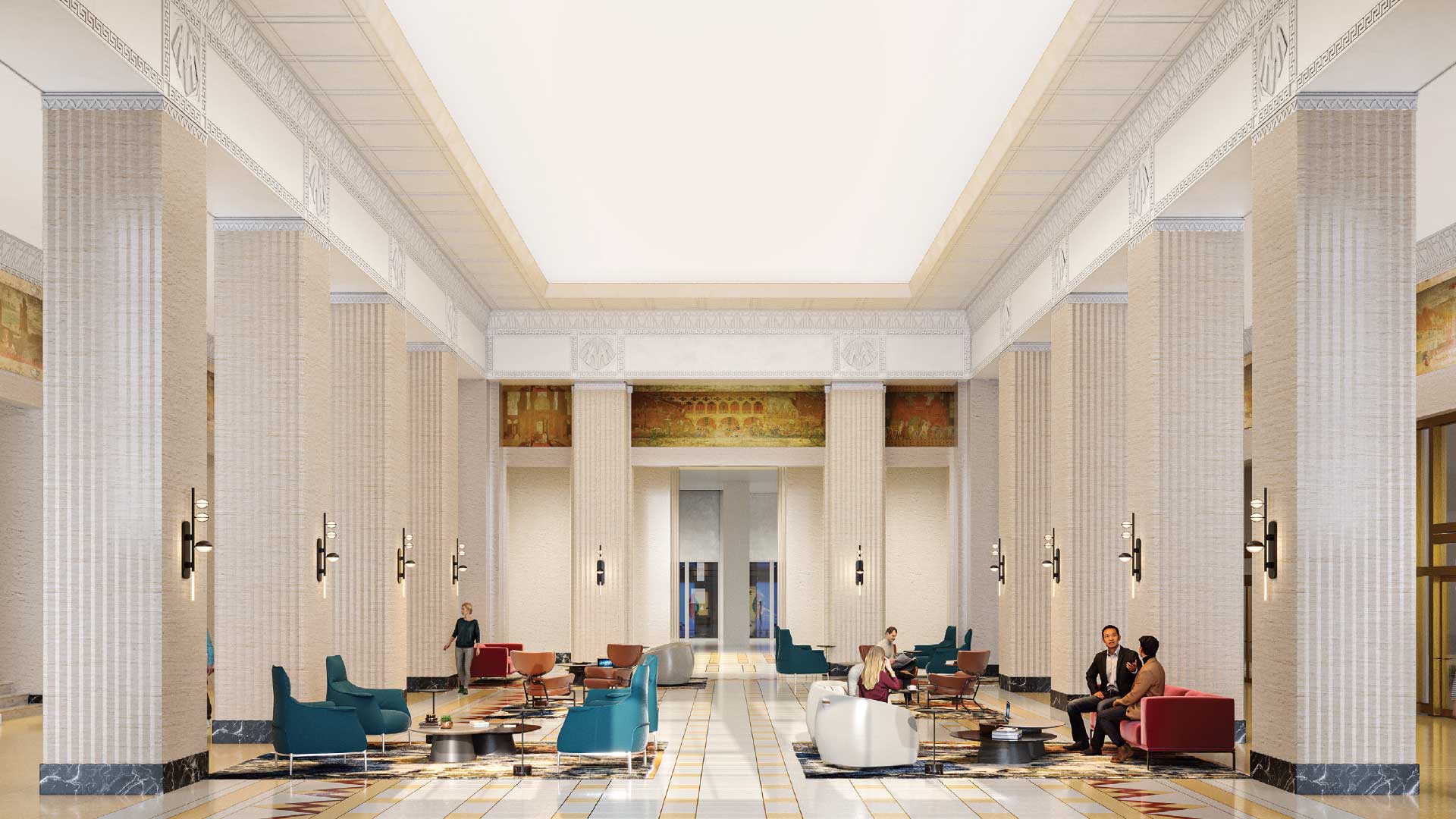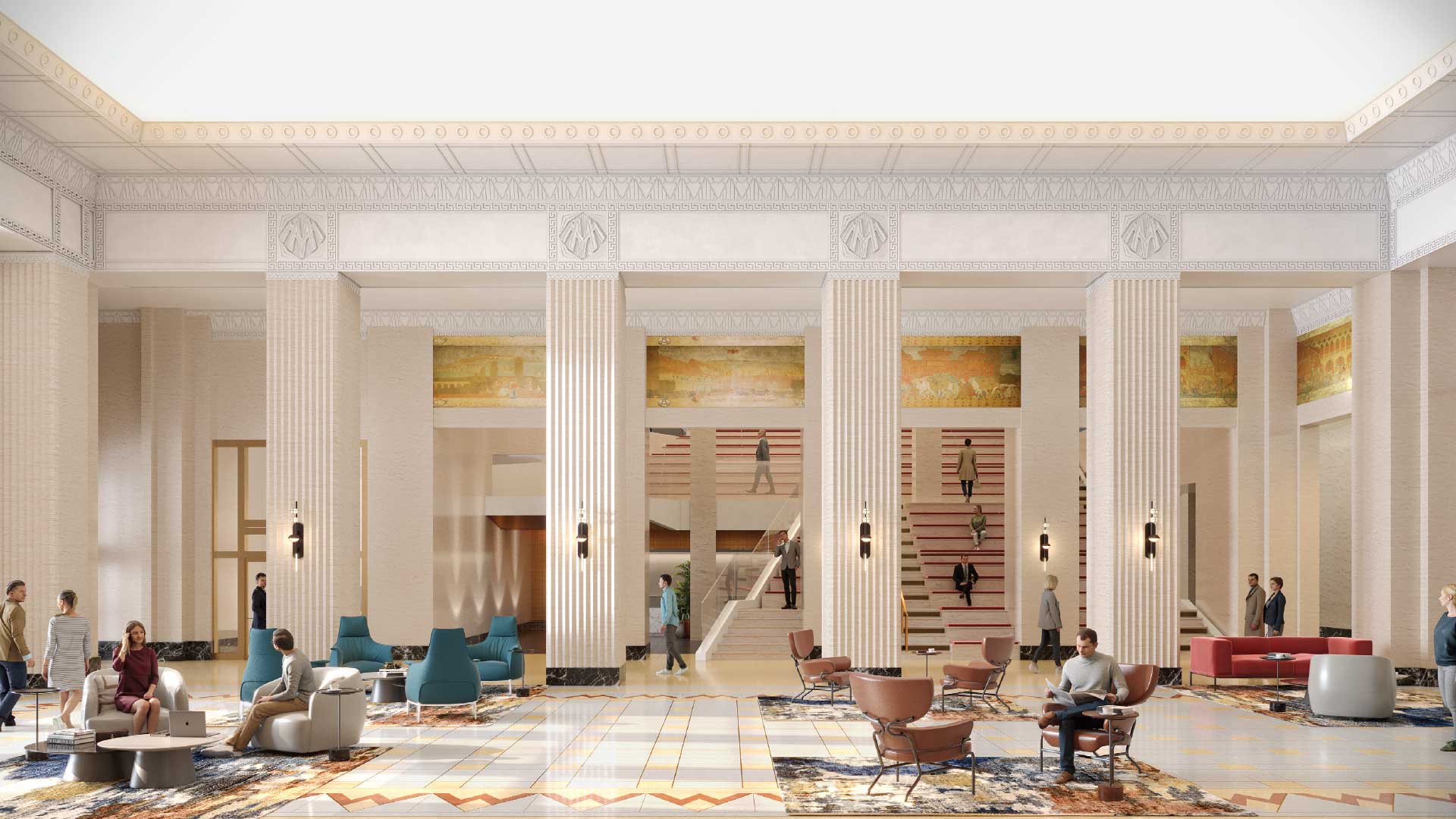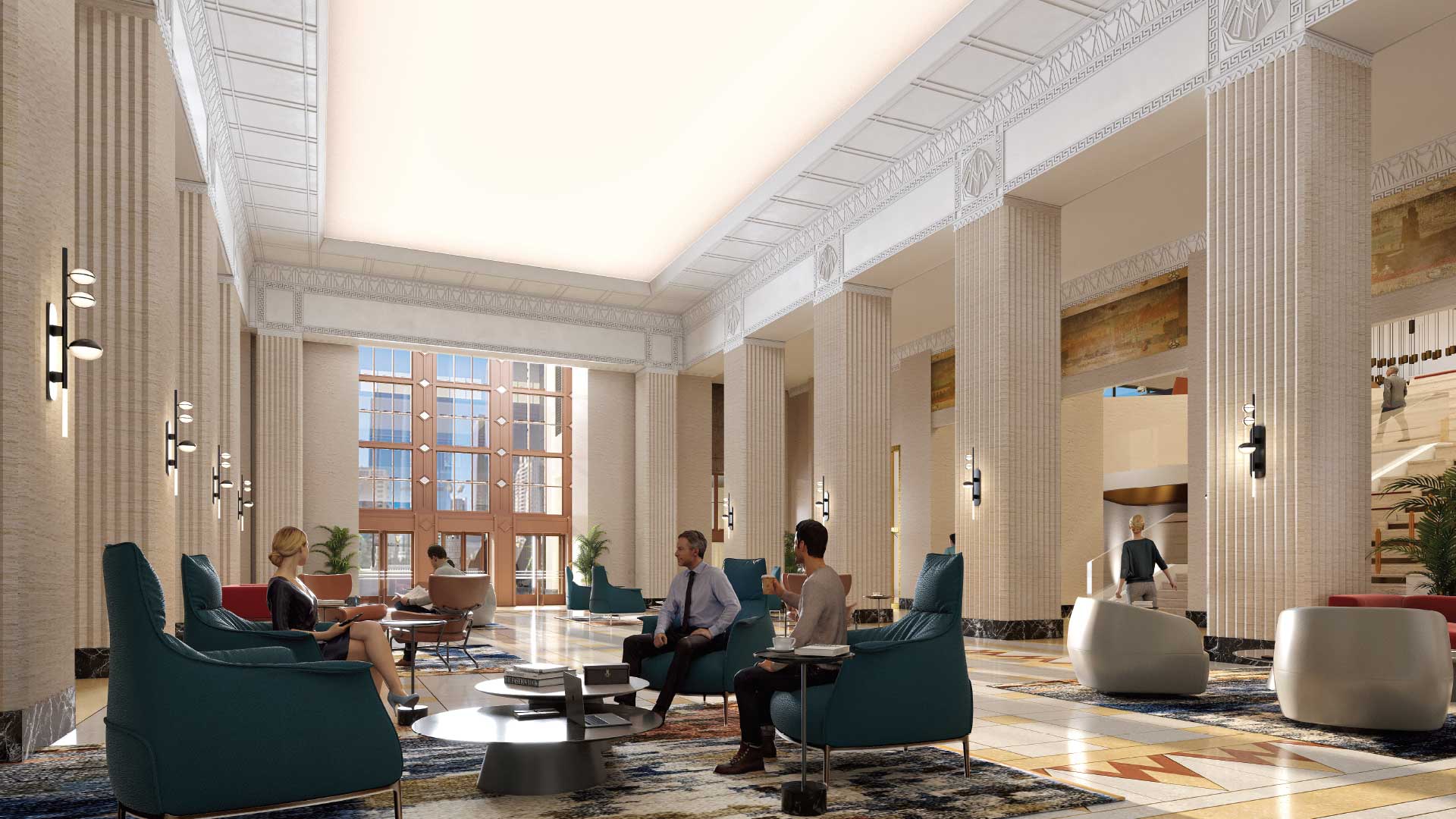South Lobby
‹ BACK TO EVENT SPACESSouth Lobby
The South Lobby of THE MART is a remarkable space featuring soaring ceilings and surrounds your guests with Jules Guerin’s frieze of seventeen murals. Perfectly suited to trade and consumer organizations that include the design, fashion, arts, retail, corporate, cultural and non-profit sectors, the use of this venue is limited only by the bounds of imagination.
BOOK EVENT SPACESpace Specs
Entrance Location: South Lobby
Floor: 1st Floor
Capacities:
Ceiling Height: 28′ Center Section
Banquet Capacity: 200
Theatre Capacity: 275
Reception Capacity: 300
Catering: Inquire within for the preferred cater list.
Capacities are approximate and subject to room setup.


